Speak with a senior advisor
Reef 998 is an exciting new addition to Dubai’s real estate landscape, offering a luxurious collection of contemporary residences in the heart of the Dubai Land Residence Complex (DLRC). Developed by the reputable Reef Luxury Developments, this 25-storey freehold residential tower is designed to meet the growing demand for premium, well-connected, and smart-home-equipped apartments in one of the city’s fastest-developing areas. The project features a range of thoughtfully planned studios, 1, 2, and 3-bedroom apartments, available in fully furnished or high-end unfurnished options to suit every lifestyle and investment goal.
Strategically located in Wadi Al Safa 5, Reef 998 provides seamless access to key areas of Dubai, including Downtown Dubai, Business Bay, and Dubai International Airport, via major road networks like Sheikh Mohammed Bin Zayed Road and Al Ain Road. The development is surrounded by parks, schools, retail hubs, dining destinations, and leisure attractions, making it an ideal choice for families, professionals, and investors alike. Each apartment boasts elegant finishes, smart-home technology, spacious layouts, and private balconies cooled to enhance outdoor living in Dubai’s climate —a unique feature that sets it apart.
Reef 998 offers a comprehensive range of lifestyle amenities, including a rooftop infinity swimming pool, sky gym, landscaped gardens, children’s play areas, BBQ zones, and dedicated parking. The flexible 70/30 payment plan with just a 20% down payment makes it an accessible opportunity for investors and homebuyers seeking property in a freehold community with excellent rental potential. With starting prices from AED 695,850 and handover expected in Q2 2028, Reef 998 is positioned as one of the most desirable new property launches in Dubai Land.

Rooftop infinity pool
Swim with stunning skyline views.

Work out with cityscape views.

Safe, fun spaces for children.

Relax and dine outdoors.

Paths for active lifestyles.

Multi-purpose play courts.
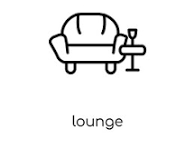
Social and work-friendly areas.

Safe, monitored living.

Landscaped leisure areas.

Dedicated spot for every unit.

On Booking Date
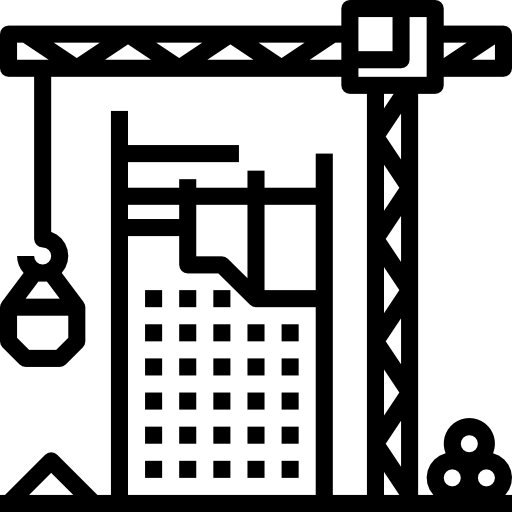
In Installment

| Floor Plan | Category | Unit Type | Floor Details | Sizes (sq ft) | Type |
| Studio | Compact | Studio | Typical mid-tier floors | ~412 | 1 bathroom, smart design |
| 1‑Bedroom Apartment | Standard | 1‑BR | Common residential floors | ~600–800 | 1 bath, balcony |
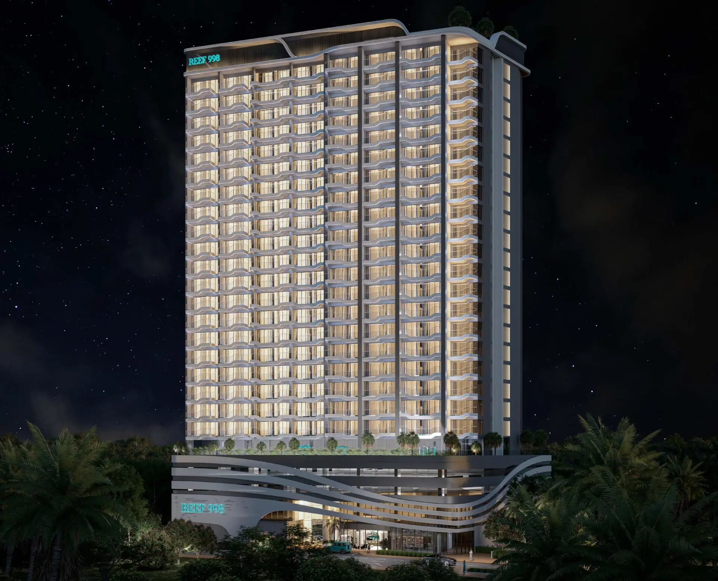
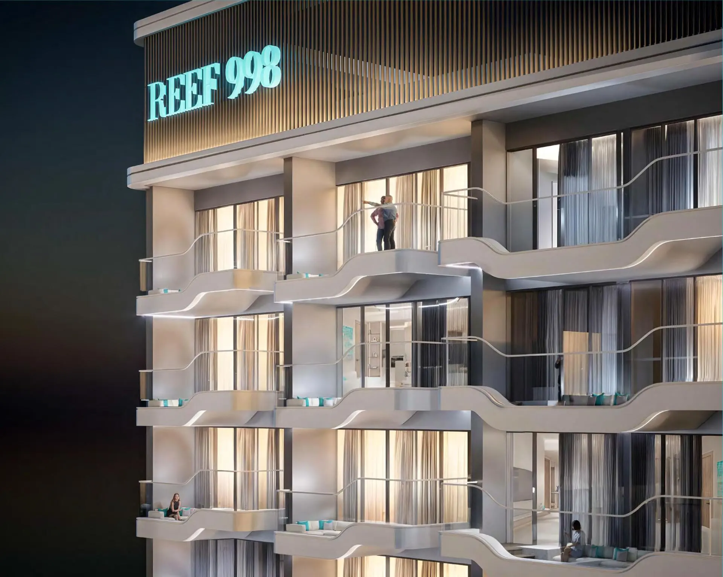
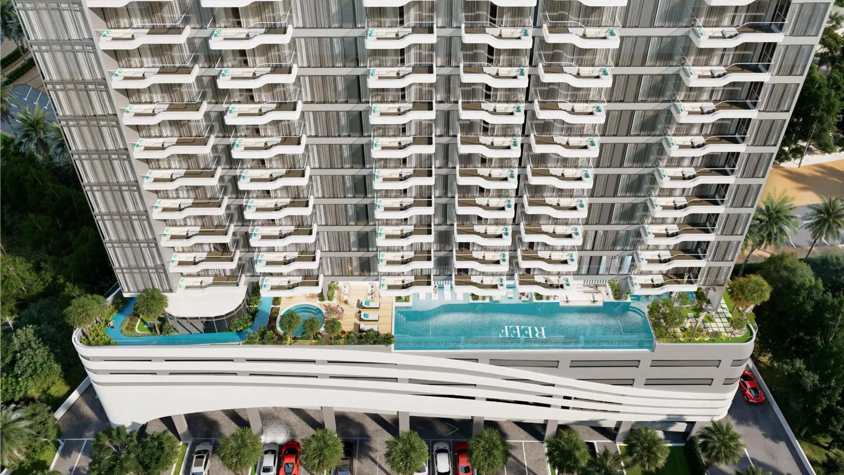



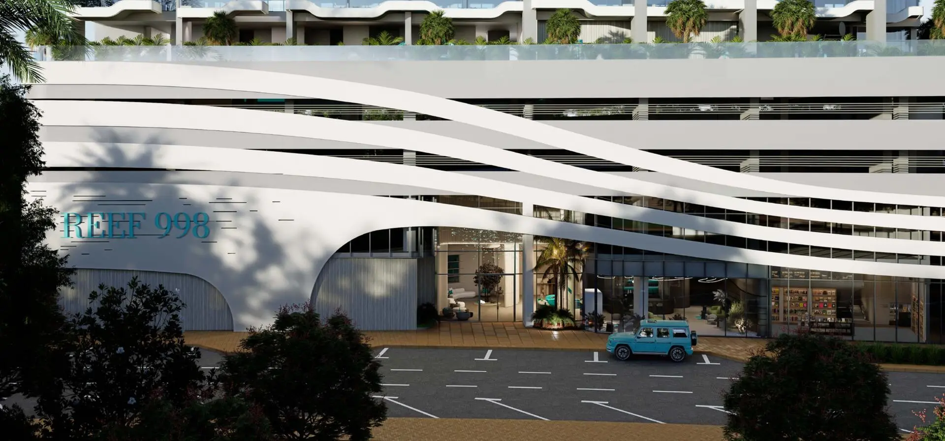
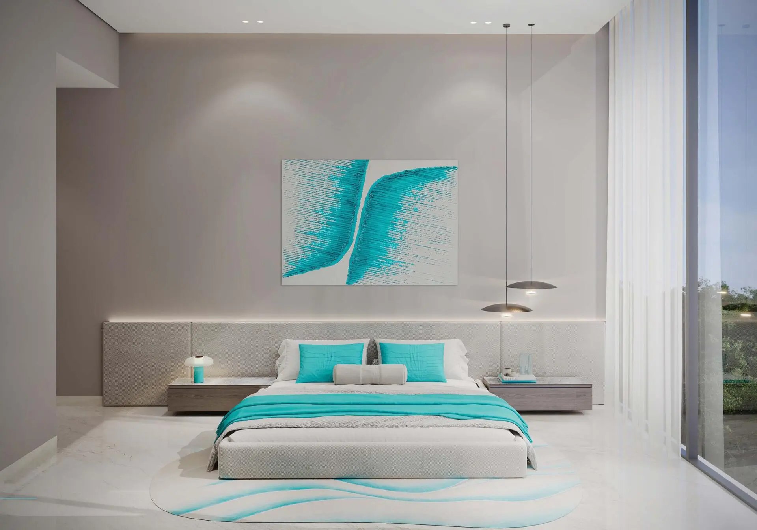
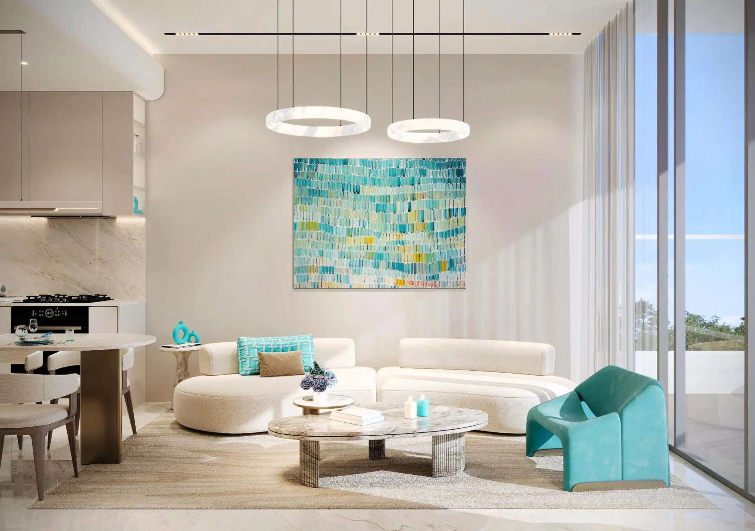
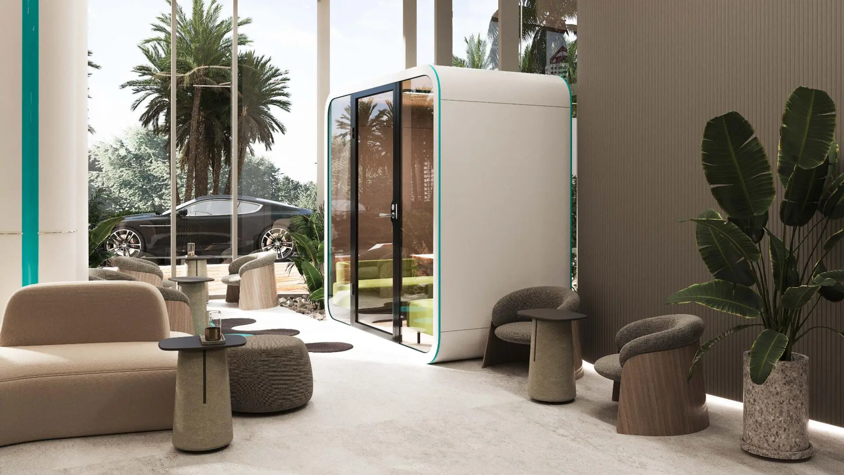
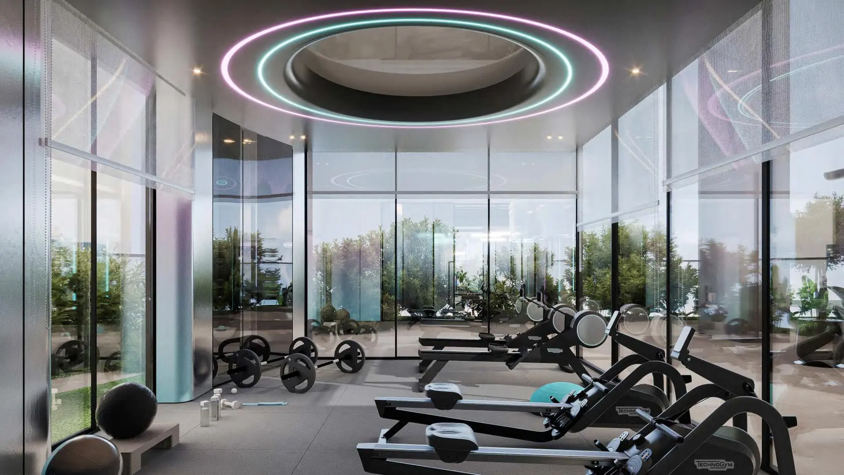
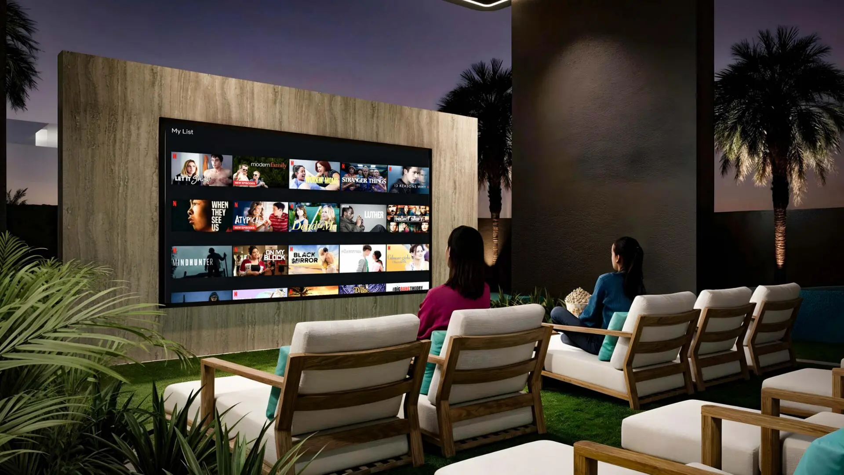
Speak with a senior advisor
Sq. Ft: —
Sq. Mtr: —
Sq. Yard: —