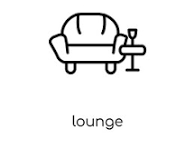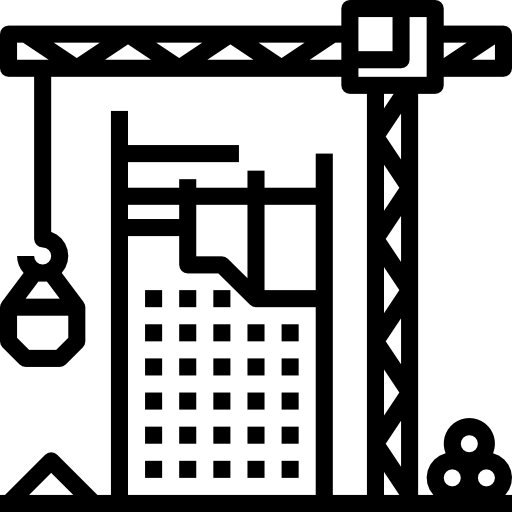Speak with a senior advisor
City Walk Crestlane is the latest luxurious residential offering by Meraas, nestled in the heart of Dubai’s iconic City Walk district. This waterfront community redefines urban living by combining vibrant city energy with the calmness of flowing water features, landscaped greenery, and open public spaces. Crestlane is the first canal-side residential development in City Walk, part of an expansive master plan that will transform the area into a tranquil, family-friendly neighbourhood with a distinctly modern flair.
This development comprises two mid-rise towers in the initial phase, offering a carefully curated collection of one- to four-bedroom apartments, spacious four-bedroom duplexes, and exclusive five-bedroom penthouses. Each residence is designed with open-plan living spaces, full-height glass windows, expansive balconies or terraces, and premium finishes that reflect Meraas’ signature attention to detail. Many units offer uninterrupted views of Dubai’s skyline, serene lagoons, and tree-lined boulevards, blending privacy, luxury, and natural beauty.
City Walk Crestlane is more than a place to live — it’s a lifestyle destination. Set amidst lush green trails, jogging tracks, and glistening canals, residents can enjoy a daily retreat without having to leave the city. With an emphasis on community wellness, the development features resort-style amenities including lagoon pools, floating cinemas, yoga zones, co-working hubs, outdoor gyms, and landscaped courtyards. Positioned just minutes from Downtown Dubai, DIFC, and Jumeirah Beach, Crestlane offers seamless access to the city’s cultural, commercial, and entertainment hubs, making it an ideal choice for professionals, families, and investors alike.

24/7 security
Advanced surveillance and secure, tech-enabled entry systems.

Exclusive spaces for socializing, meetings, and leisure.

Rooftop pool offering panoramic skyline and city views.

Gourmet dining experiences curated by expert chefs

Serene spaces for holistic wellness practices and guided sessions.

Year-round climate-controlled pool for fitness and leisure.

For those who want to remain fit and lead a healthy lifestyle.

An area used for outdoor play or recreation, especially by children

Treat your inner foodie by serving authentic flavors.

Where good food is served to people, often in a formal way.

On Booking Date

In Installment

| Floor Plan | Category | Unit Type | Floor Details | Sizes (sq ft) | Type |
| FP‑1BR | Apartment | 1 Bedroom | Open-plan layout; balcony; 772–817 sq ft | 772 – 817 | Standard |
| FP‑2BR | Apartment | 2 Bedroom | 2 BR + living area; balcony; 1,170–1,494 sq ft | 1,170 – 1,494 | Standard |












Speak with a senior advisor
Sq. Ft: —
Sq. Mtr: —
Sq. Yard: —