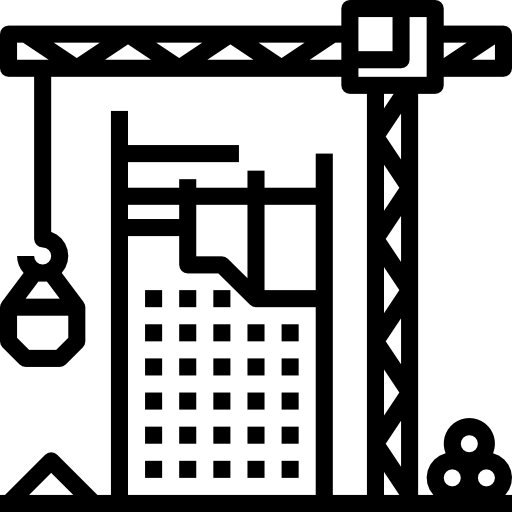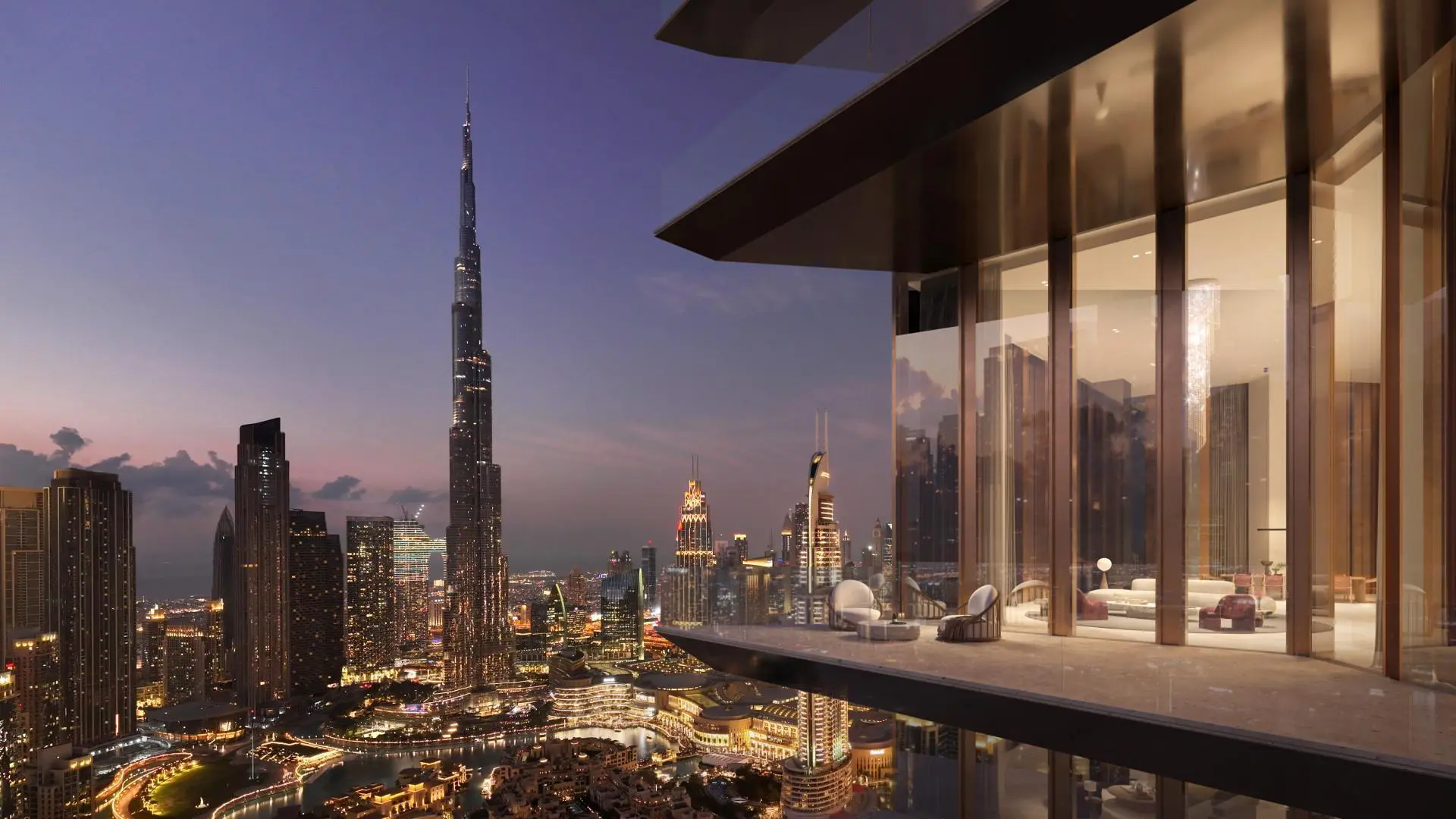Speak with a senior advisor
Baccarat Residences is an ultra‑luxury development by Shamal Holding & H&H Development, marking Baccarat’s first branded residential destination in the UAE. Nestled in Downtown Dubai’s iconic Burj Khalifa district, the project merges world‑class hospitality standards with exceptional residential design.
The development comprises twin crystalline‑inspired towers designed by Studio Libeskind in collaboration with AECOM & 1508 London. Tower 1 (237 m, 44 floors) features the Baccarat Hotel on its lower levels and 49 branded residences above, offering sweeping views of the Burj Khalifa, Dubai Fountain, Dubai Frame, and Dubai Creek.
Residences include 2–4 BR units (2,137–5,511 sq ft) and a limited collection of 4–5 BR penthouses, including a 4‑BR duplex and a 5‑BR duplex penthouse (9,304 – 12,497 sq ft) situated on the uppermost floors. Each apartment boasts expansive terraces, floor-to-ceiling windows, high ceilings, bespoke finishes, and full furnishings curated to Baccarat’s standards.

Baccarat Bar & Gourmet Restaurants
Baccarat Bar and fine dining gourmet restaurants.

Infinity and sanctuary pools with stunning skyline views.

Luxury spa and wellness centre for relaxation

Indoor play area designed for children’s activities.

Secure, covered parking for residents.

Round-the-clock concierge and security services.

Paddle tennis court for active leisure.

A self-service shop offering a wide variety of food & household products.

Direct beach access for residents to enjoy pristine waterfront experiences.

On Booking Date

In Installment

| Floor Plan | Category | Unit Type | Floor Details | Sizes (sq ft) | Type |
| 2‑Bedroom Apartment | Residential | 2 BR | Mid-level floors | 2,633 – 2,900 | Standard apartment |
| 3‑Bedroom Apartment | Residential | 3 BR | Mid to upper floors | 3,765 – 3,940 | Standard apartment |










Speak with a senior advisor
Sq. Ft: —
Sq. Mtr: —
Sq. Yard: —