Speak with a senior advisor
Nad Al Sheba Gardens is an exclusive residential community developed by Meraas, nestled in the heart of Nad Al Sheba 1, adjacent to Meydan and just minutes from Downtown Dubai. This master-planned development introduces a refreshing take on suburban living by blending traditional architectural aesthetics with modern urban functionality. The project is thoughtfully designed to foster a harmonious lifestyle, with a focus on family-centric values, wellness, and community connection.
The development spans multiple phases and offers a variety of freehold residential properties, including elegant 3-bedroom townhouses, spacious villas ranging from 3 to 7 bedrooms, and customizable land plots that empower buyers to create their dream homes. The townhouses feature contemporary facades, floor-to-ceiling windows, open-plan interiors, and private garden areas. At the same time, the villas offer generous plots, multiple living spaces, and seamless indoor-outdoor transitions, providing optimal comfort and luxury.
Nad Al Sheba Gardens is more than a housing community—it’s a lifestyle destination. The neighbourhood is built around lush greenery, jogging and cycling tracks, lagoon pools, playgrounds, and sports courts, with a central park acting as the green heart of the community. Amenities also include retail outlets, a clubhouse, an amphitheatre, organic markets, and dedicated areas for yoga, fitness, and family gatherings. With its strategic location offering direct access to Al Ain Road, Sheikh Zayed Road, and Al Khail Road, residents are well-connected to all major parts of the city, including Dubai International Airport, Downtown, and Business Bay.
The project’s various handover timelines—from Q2 2026 to Q1 2029—allow for both immediate and long-term investment potential, and with starting prices from AED 3.2 million, flexible payment plans (such as 60/40 or 80/20), and eligibility for the UAE Golden Visa, Nad Al Sheba Gardens is positioned as a top-tier opportunity for both end-users and investors seeking luxurious yet accessible freehold living in a vibrant urban enclave.

Private beach access
offering residents a peaceful, exclusive shoreline.

designed for both relaxation and sea views.

for fitness and wellness.
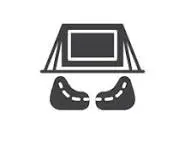
available for residents’ exclusive movie nights.

with modern, safe recreational equipment.

including kayaking, jet-skiing, and paddleboarding.

with expert trainers and programs.

ideal for social gatherings.

within the community.

with 24/7 security and CCTV monitoring
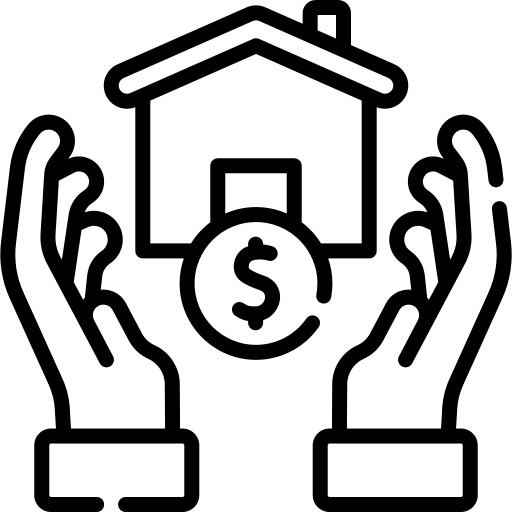
On Booking Date
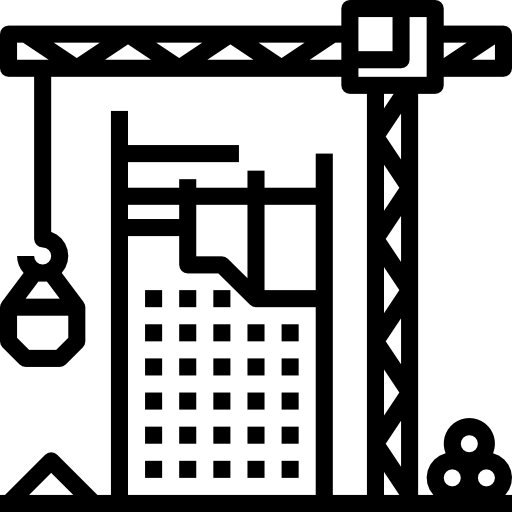
In Installment

| Floor Plan | Category | Unit Type | Floor Details | Sizes (sq ft) | Type |
| Townhouse G+1/G+2 (Phase 7‑10) | 4‑PLEX / 6‑PLEX townhouse | 3 BR Townhouse + Maid | G+1 or G+2 with pool | 2,705.40–3,291.71 | Townhouse |
| 3‑Level Townhouse (Phase 3) | 3‑Level townhouse | 3 BR Townhouse + Maid | Three-level, mirrored/non | 3,691–3,775 | Townhouse |
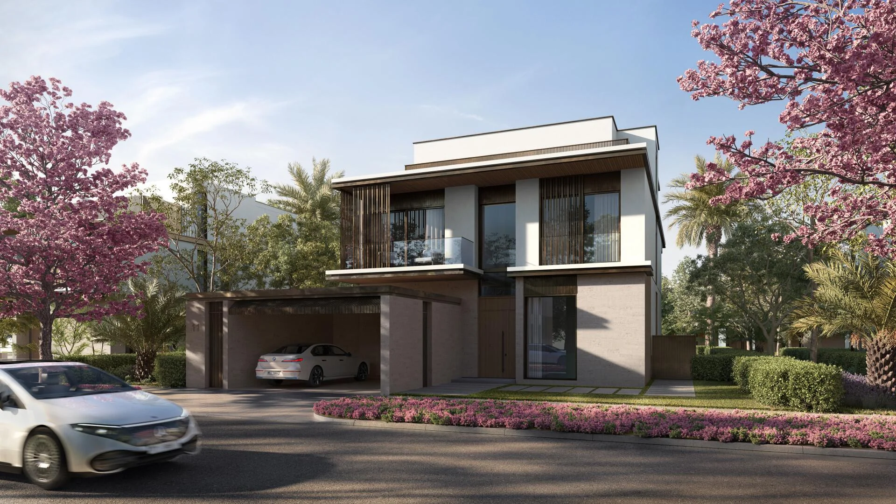
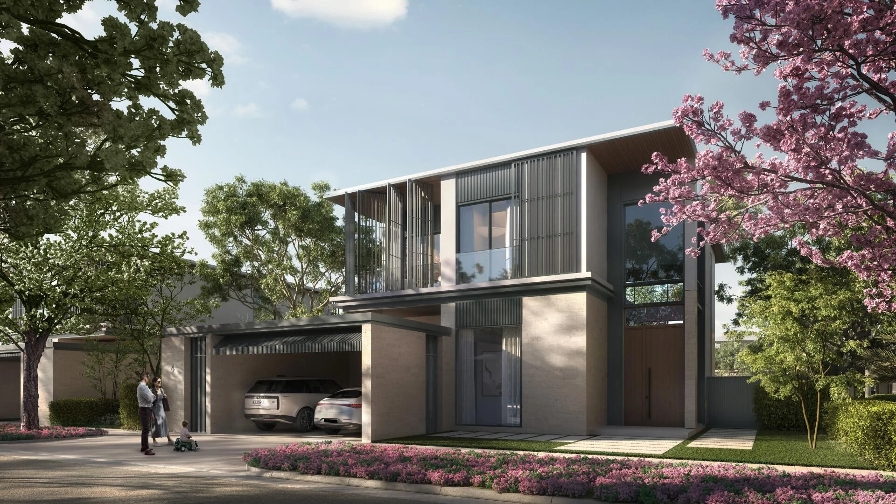
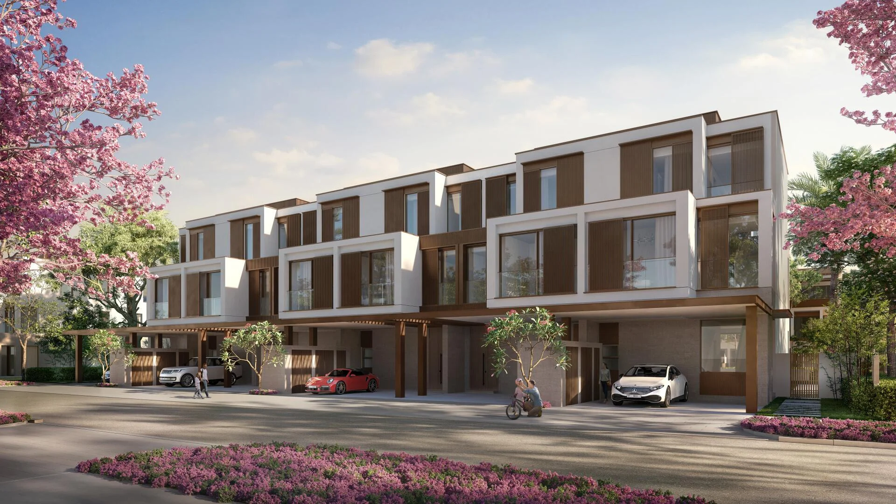



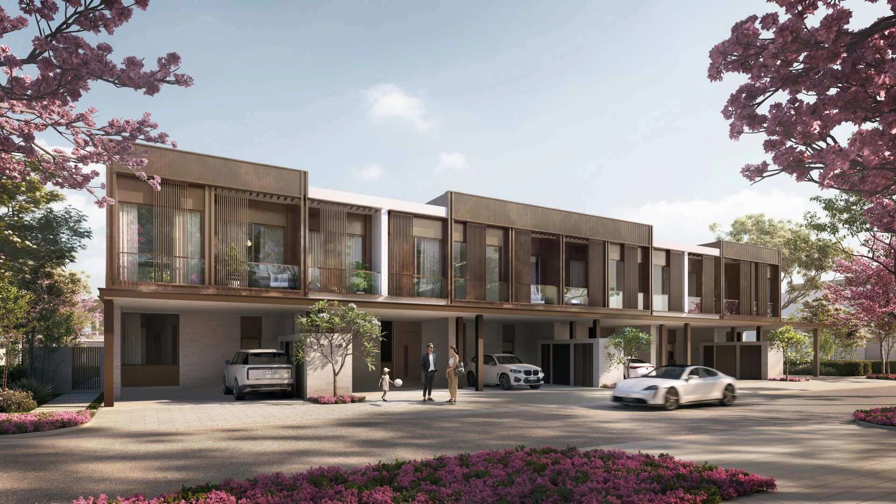
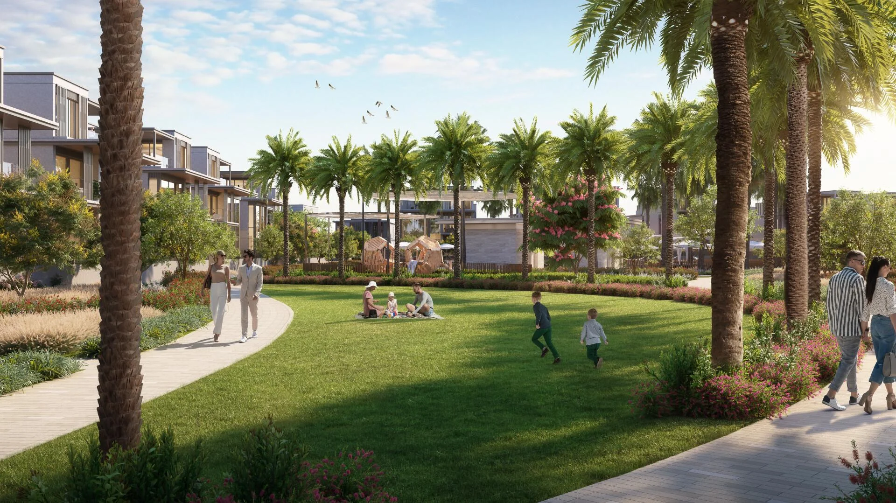
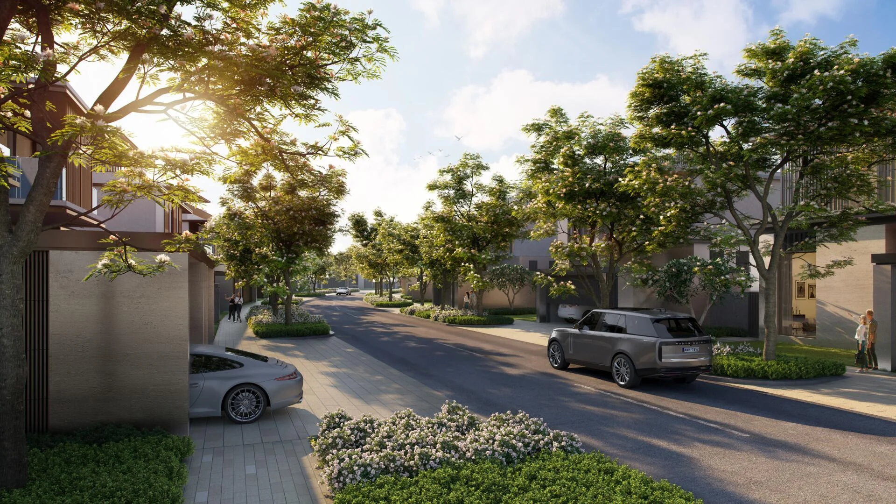
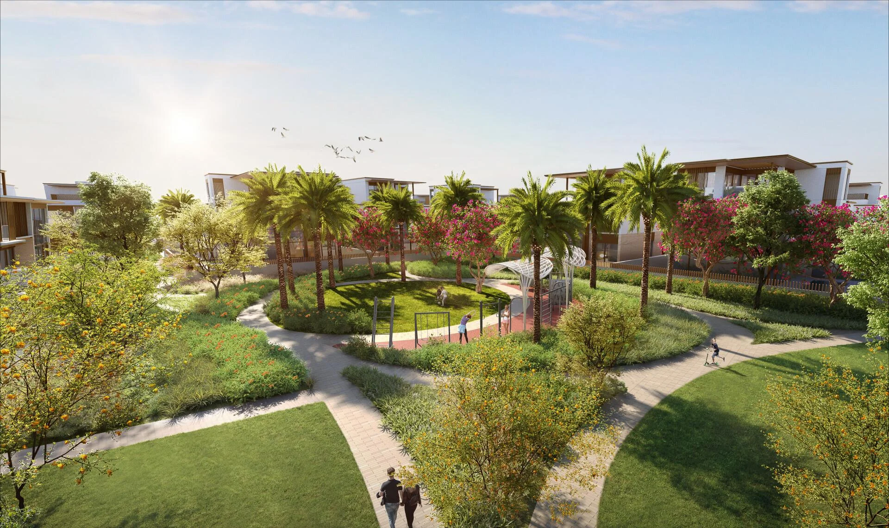
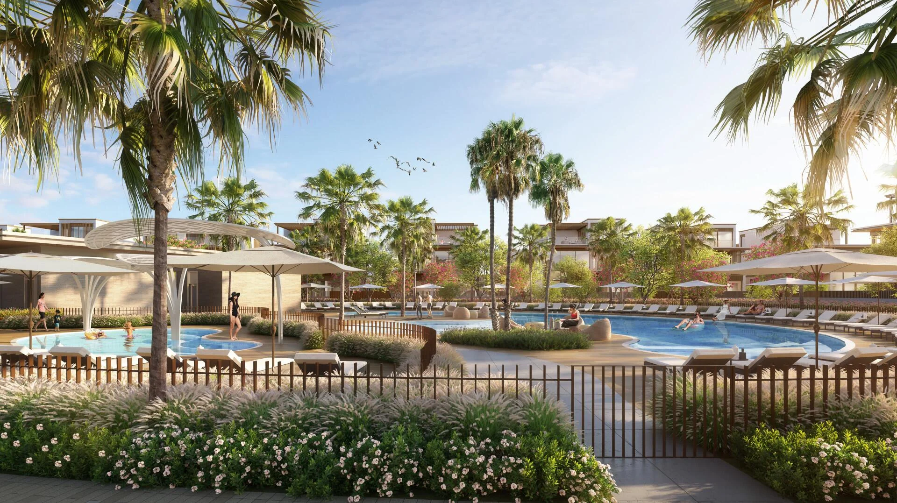
Speak with a senior advisor
Sq. Ft: —
Sq. Mtr: —
Sq. Yard: —