Speak with a senior advisor
Nestled along the prestigious Dubai Water Canal and adjacent to the verdant Safa Park, Casa Canal by AHS is a beacon of ultra-luxury waterfront living. Designed by the award-winning Killa Design studio and with interiors crafted by Hirsch Bedner Associates (HBA), each residence is an expression of refined aesthetics, purity of form, and serenity.
The development showcases a carefully curated collection of residences, including 3-bedroom simplexes and penthouses, 4–5-bedroom sky villas, 6-bedroom sky mansions, and a limited series of elite Sky Palaces. Ranging from approximately 4,250 to 30,000 sq ft, every home boasts private elevators that open directly into the living space, expansive terraces with infinity pools or private plunge pools, floor-to-ceiling windows, and uninterrupted views across the canal and green oasis of Safa Park.
Residents are pampered with a meticulously tailored amenity set that feels more like a private boutique resort than a typical residential building. From a full-floor wellness centre with spa, gym, yoga, hammam, ice room, sauna, and indoor pool to lifestyle essentials like a cigar lounge, screening room, breakfast café, omakase dining experience, and 24/7 global concierge via the Lujo app — every facet of refined living is catered for Situated in Al Wasl, close to Business Bay, DIFC, Downtown Dubai, City Walk, and the Mall of the Emirates, Casa Canal blends tranquil waterfront serenity with cosmopolitan dynamism. It represents an extraordinary opportunity for luxurious urban living or as a high-end investment — rental yields in the neighbouring area are estimated at around AED 500,000/year. Purchases also qualify buyers for the UAE’s 5-year golden visa scheme.
60/40 payment plan after low 5% upfront; completion Q1 2026

Indoor pool
Heated indoor pool with relaxing lounge area.

Private cinema-style screening room.

Dedicated yoga and Pilates space.
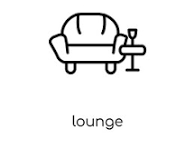
Luxurious cigar lounge for residents.

Secure, private parking with extra storage space.

Exclusive omakase dining by top chefs.

State-of-the-art fitness center.

Each home features its own private pool.
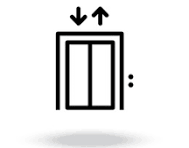
Direct private elevator access to each residence.

On Booking Date
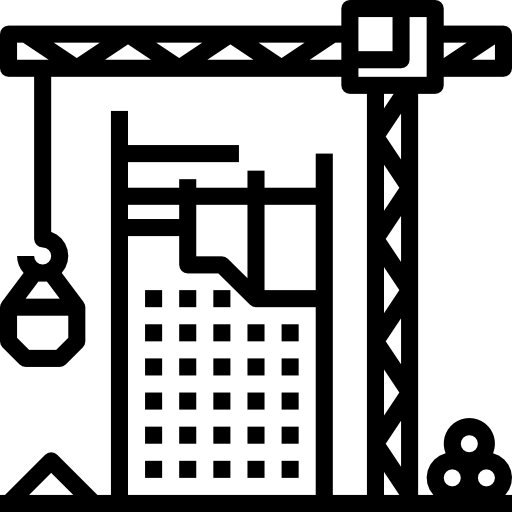
In Installment

| Floor Plan Category | Unit Type | Floor Details | Sizes (sq ft) | Type |
| Type A | 3‑Bed Penthouse | Single-level penthouse layout | ~4,672 | Penthouse |
| Type A & B | 4‑Bed Sky Villas | Duplex sky villa with terrace & pool | ~6,758 | Sky Villa (Duplex) |
| Type A | 5‑Bed Sky Villa | Single/duplex luxury residence | ~7,943 | Sky Villa |
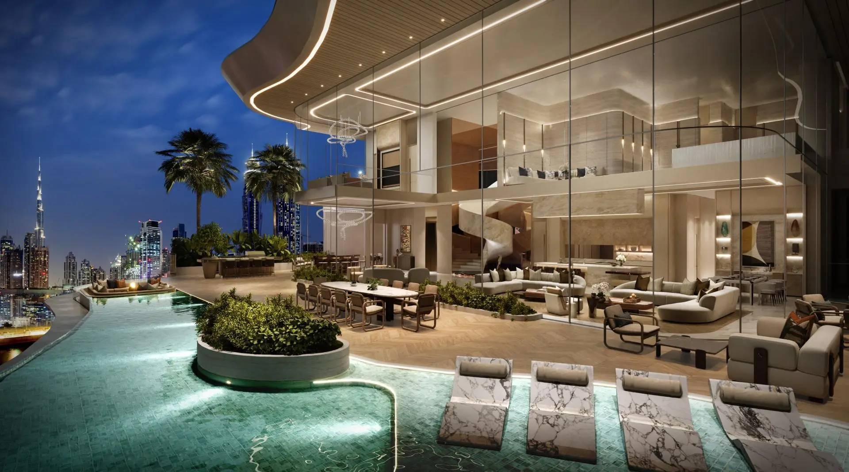
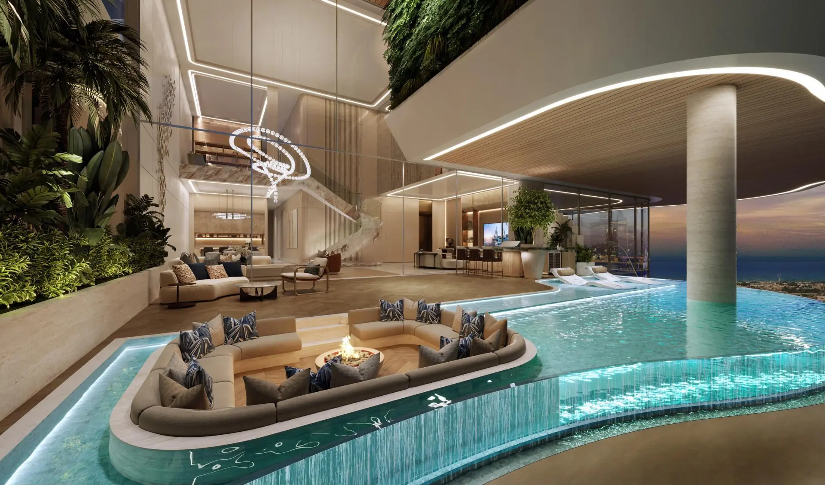
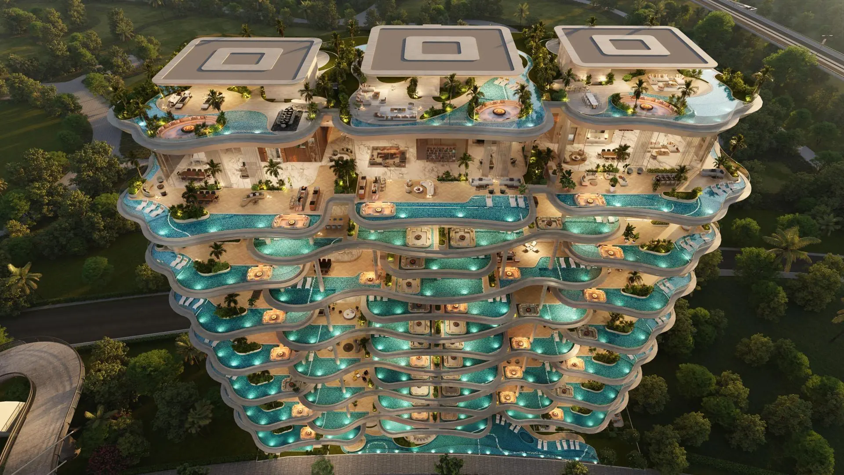



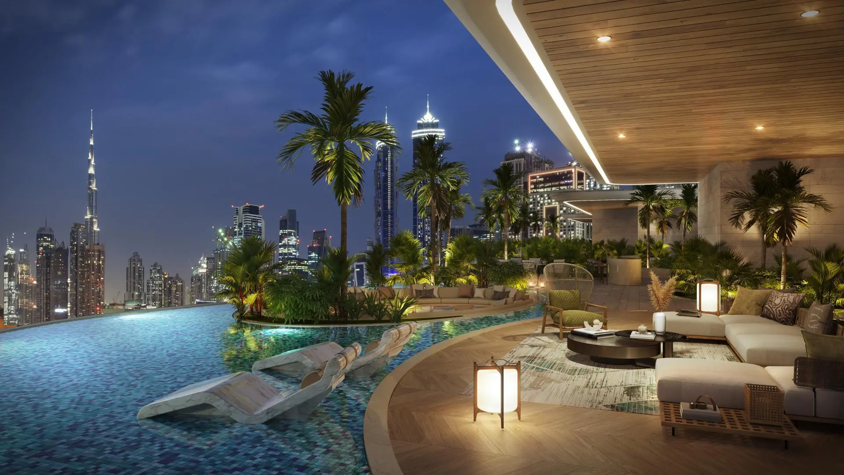
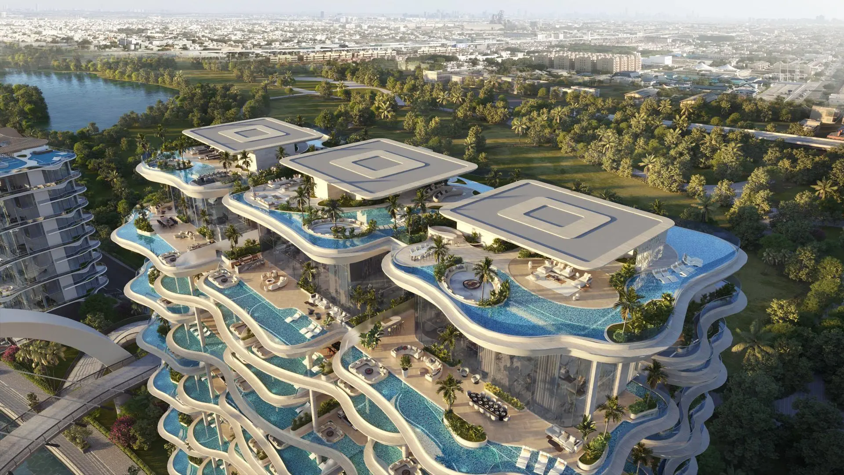
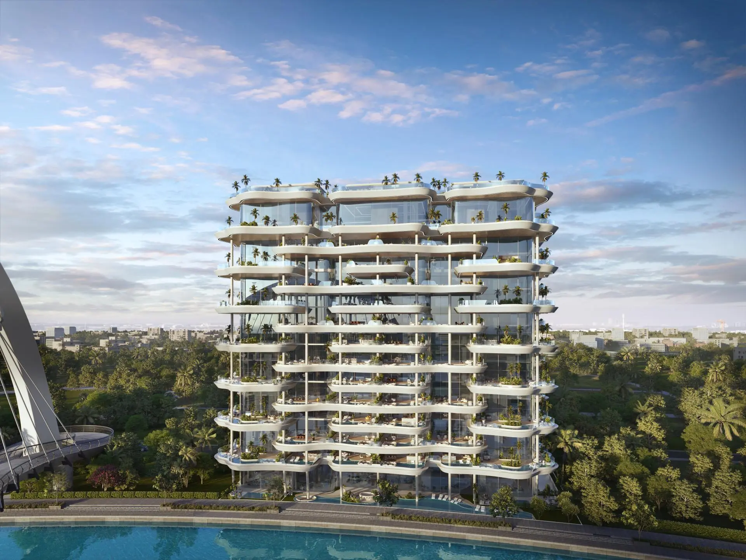
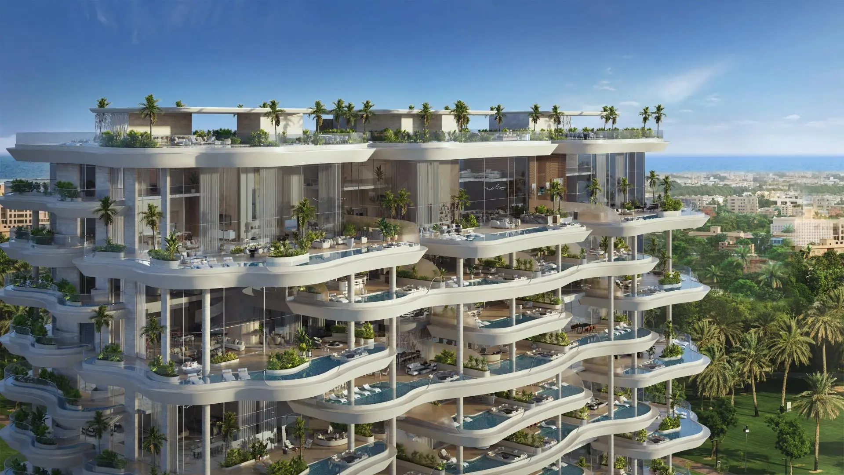
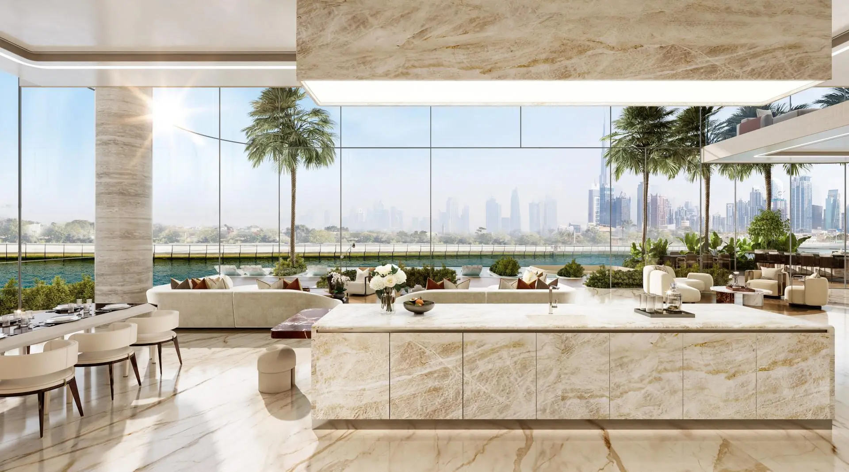
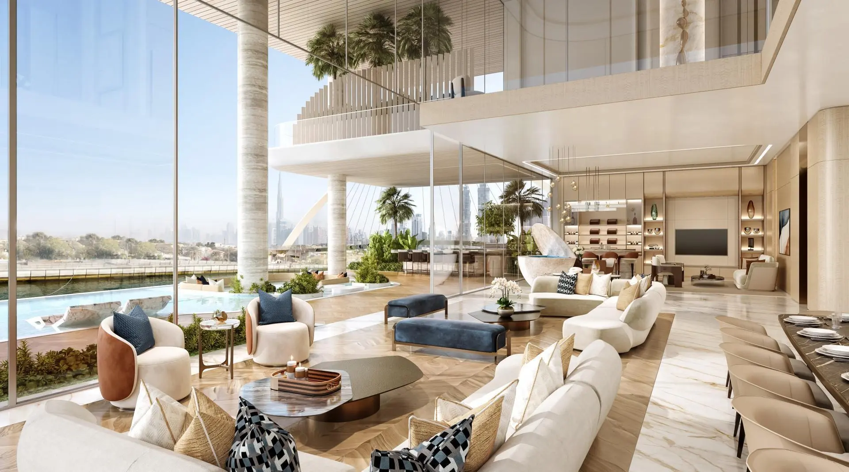
Speak with a senior advisor
Sq. Ft: —
Sq. Mtr: —
Sq. Yard: —